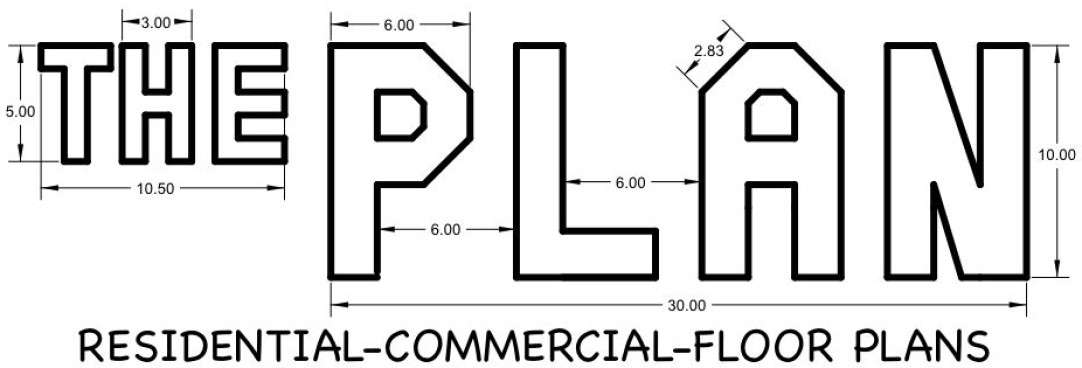Residential
Are you a home owner, home buyer, or perhaps you flip houses? Perhaps you are in real estate or an insurance adjuster? Maybe you are a general contractor that doesn’t specialize in flooring? If you are any one of these people and need to purchase a new floor you all have one thing in common: at some point you are going to need a floor plan!
At THE PLAN we do not sell flooring, we just make it easier for you to buy flooring. Quite some time ago I was a carpet salesman and I worked on commission. It was based on a sliding scale that depended on the amount of discount I gave. If I sold at the full selling price I made 10% commission. For every 5% discount I gave I made 2% less and so on and so on. The most discount I could give was 20% or I made nothing. I was a lot more inclined to give a larger discount if I didn’t have go out and measure, draw the diagram, figure out the materials, etc… If the average home is about 100 square yards and the average carpet is $25/sq,yard, that would make the average price around $2500. If I could pay around $40 for a floor plan that could potentially save me $500; well I think you know where this is going. And carpet is the least expensive flooring you can buy: vinyl, tile, and wood are all considerably more!
Quite often two or more companies do not agree on the number of square yards or feet needed. Part of the reason can be that one company may inflate their estimate to cover miscalculations more than another but more than likely they are not figuring the job in the same manner. Some flooring companies insist you let them measure and then add 10%-15% for ‘waste’. This is unnecessary for carpet and vinyl and too much for wood and tile. 15% of a $5000 order is $750.00!! Now not all companies are the same, but wouldn’t it be nice to know exactly how much material you need before you start shopping around? Don’t take it on faith that the salesperson you are dealing with is going to be completely honest with you, whether they are trying to make more money or just trying to be on the safe side: it is still costing you hundreds or even thousands of $$$!
Another thing that can determine the amount of carpet or vinyl that is needed is the direction the material is running. If you have rooms that are wider than the material, they must put seams in to fill those areas. Jobs can be estimated using more carpet and less seams or the other way around. The location of the seams is very important! You don’t want a seam running perpendicular to an entryway or along a high traffic area if it can be avoided. A seam has a much greater chance of coming apart or fraying if the traffic is going along the seam. It is definitely preferable for the seam to go across the flow of traffic (where it might be walked on) rather than along the flow if traffic (where it will be walked on constantly). A seam in carpet is also more noticeable if it is perpendicular to a light source, such as a sliding patio door. Sometimes a seam that is invisible in the morning sticks out like a sore thumb in the afternoon. If the seam is parallel to the light source this is much less likely to happen.
Now if you have a room that is 24′ by 24′ and there is a sliding glass door in the middle of the west and north wall; well a seam is going to have to go somewhere! There are other factors that come in to play as well. Many people don’t know that carpet that is attached by a seam has to all run in the same direction. If not it will look like two different colors carpet seamed together! This is because of the angle that light hits each fiber. Now let’s say you have 3 bedrooms that are all 12′ x 15′ running north to south and your living room is 14′ x 20′ running east to west, and they are all connected by a hallway, this would be a good reason to have a seam in the middle of the living room! It is probably better than having seams in all the bedrooms and will take less carpet as well. If you have a 2000sf home or larger there may be a dozen factors that need to be considered to determine what is the best way to lay the carpet!
So I hope now it is a little easier to understand why 5 different sale reps can come out measure your property and come up with 5 different figures. Wouldn’t it be easier to have your own floor plan in your hand so you can get a quote for the same amount of material from all 5 companies?
